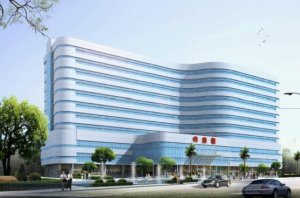|
Architectural engineering
|
Ward Building of Weifang Second People's Hospital
 The ward building of Weifang No.2 people's hospital is located in No.7 courtyard of Xueyuan street, north of Xueyuan street, south of the Yangyu River, with a building area of 41114.2 square meters, Including 12 floors above the ground and one floor below. The total height of the building is 47.800m. The structural form of the project is frame shear wall structure, which is A-level high-rise building, Including inpatient department, dining room, central supply room, central dispensing room, operating room, ICU, pathology department, ward and corresponding auxiliary facilities, 796 beds and 8 elevator passages are provided. Central air conditioning, central oxygen supply, central suction, operating room and emergency three supplies are all available. The construction of the ward building of Weifang Second People's hospital will be a modern comprehensive ward service center with reasonable layout, complete functions and complete facilities. In July 2013, it passed the acceptance of National Quality Engineering Award. |